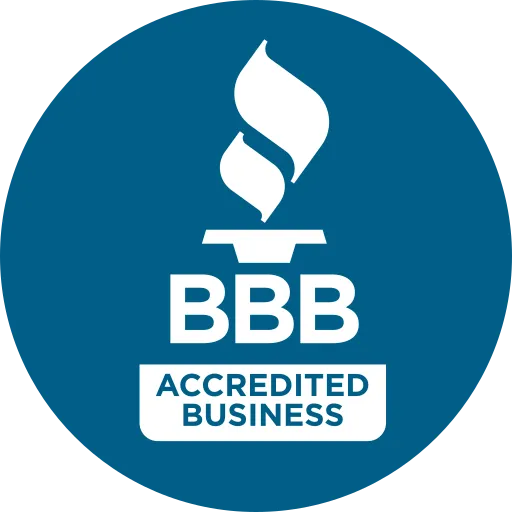Step By Step Process
New Build
Project Overview
Project Type: New Build
Size: 2910 sq ft
Location: 20-acre Rim View Property in Emmett Valley
Design Focus: Single level open living room/kitchen concept
Client Needs: Entertaining family and friends, future-proof design with wider hallways and accessible rooms
Additional Stuctures: 30x40 shop and 30x40 hay barn

Step 1: Initial Consultation and Vision Planning
We begin each project by sitting down with our clients to understand their goals, lifestyle needs, and design preferences. For this project, the middle-aged couple emphasized creating a space for hosting family and friends, with a practical layout that ensures ease of movement and future accessibility.
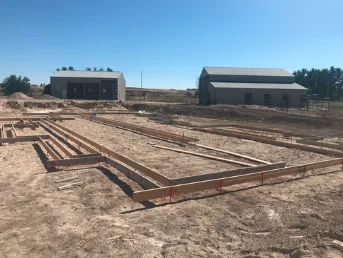
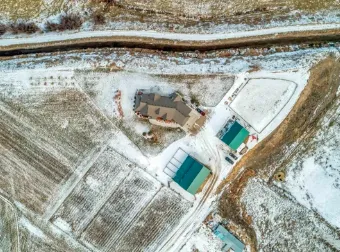
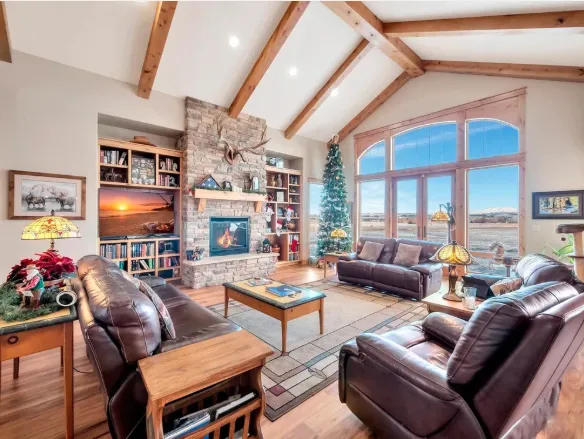
Step 2: Site Evaluation and Design Development
Once we understood the vision, we conducted a comprehensive site evaluation of the 20-acre property. Collaborating with designers and architects, we created a single-level home blueprint that maximized the stunning rim view of Emmett Valley and allowed for seamless flow between the living room and kitchen.
Step 3: Customized Design for Future Accessibility
Considering the clients' request to future-proof their home, we incorporated wider hallways, no-step entries, and easily accessible bedrooms and bathrooms. This ensures comfort and convenience as they age.
Step 4: Permitting and Pre-Construction Preparation
We streamlined the permitting and pre-construction process by managing all of them. Our team also ensured that every aspect of the design met local building codes and regulations.
Step 5: Excavation and Foundation
The physical work began with excavation and foundation laying. This phase was critical to ensuring a strong base for the structure and preparing it for the vertical build.
Step 6: Vertical Build and Framing
Once the foundation was complete, framing began. This is when the home started to take shape, with each wall and roofline reflecting the clients' vision. Simultaneously, the 30x40 shop and hay barn were framed and constructed alongside the main home.
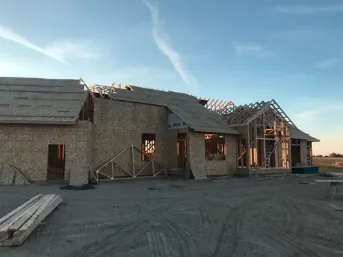
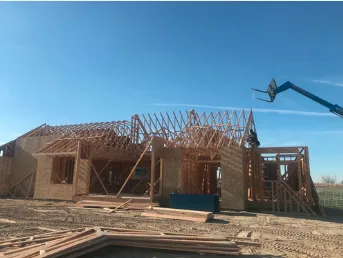
Step 7: Interior and Exterior Finishing
After framing, we shifted to interior finishes, focusing on custom cabinetry, flooring, fixtures, and painting. Every detail was meticulously crafted to create a cohesive and inviting environment. Exterior finishes were designed to blend with the natural surroundings of the Emmett Valley.
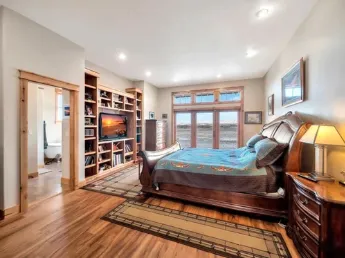
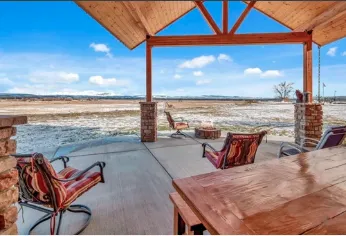
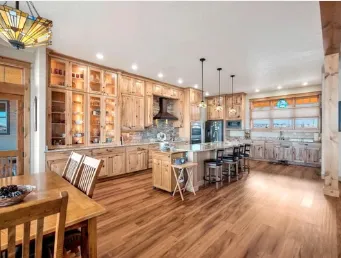
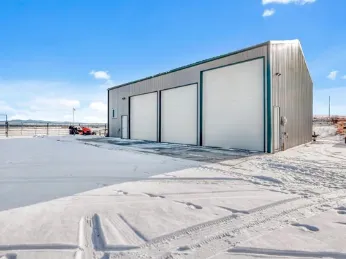

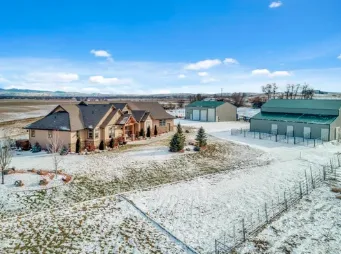
Step 8: Final Walkthrough and Completion
Upon completion, we conducted a thorough walkthrough with the clients to ensure every detail met their expectations. The project was completed within approximately 10 months, from the initial excavation to the final touches.
READY TO GIVE US A TRY?
Questions About Your Project?
We would love to learn more about your upcoming project. Click the button below and let us know more about your ideas and questions. We would love to help.
About Us
Resolute Building Company helps Idahoans build, remodel, and add amazing projects.
Opening Hours
Monday - 09:00-5:00
Tuesday - 09:00-5:00
Wednesday - 09:00-5:00
Thursday - 09:00-5:00
Friday - 09:00-5:00
© Copyright 2026 Resolute Building Company | Terms and Privacy |All Rights Reserved
Schedule Your Free Consultation

