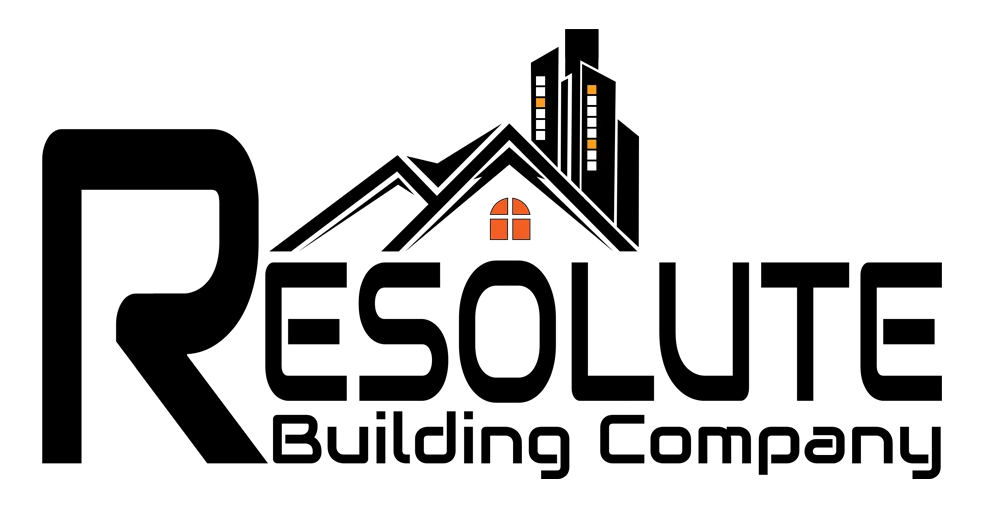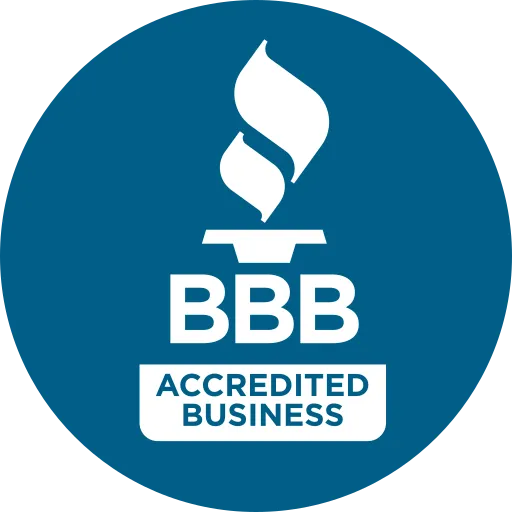Resolute Building Company
Our Projects
Welcome to our Projects page – where vision meets transformation. At Resolute Building Company, we take pride in turning potential into reality. Here is where you’ll find a showcase of our projects, highlighting the journey from the initial concept to the final reveal.
Each project reflects our commitment to quality, creativity, and craftsmanship. From outdated properties to stunning, revitalized homes, we capture the entire process – every challenge, every milestone, and every detail.
Explore our portfolio and witness how we breathe new life into spaces, adding value to homes and neighborhoods. Whether it’s a full-scale renovation or a strategic remodel, we believe every project tells a story – and we’re excited to share ours with you.
Step By Step Process
New Build
Project Overview
Project Type: New Build
Size: 2910 sq ft
Location: 20-acre Rim View Property in Emmett Valley
Design Focus: Single level open living room/kitchen concept
Client Needs: Entertaining family and friends, future-proof design with wider hallways and accessible rooms
Additional Stuctures: 30x40 shop and 30x40 hay barn


Remodel Client
Full Interior Remodel
Project Overview:
Project Type: Full Interior Remodel (Condo)
Location: Riverpark Lane, Boise
Size: Approximately 1700 sqft
Built: 1996
Purpose: Create a modern, stylish interior to surprise the client’s fiancée and reflect her dream home vision
Step By Step Process
Addition / Remodel
Project Overview
Project Type: Bonus Room Addition Above Garage (36th St., Boise)
Size: 500 sq ft
Original Home Built: 2017
Client Needs: Provide additional space for a growing family, designed as a TV and playroom

READY TO GIVE US A TRY?
Questions About Your Project?
We would love to learn more about your upcoming project. Click the button below and let us know more about your ideas and questions. We would love to help.
About Us
Resolute Building Company helps Idahoans build, remodel, and add amazing projects.
Opening Hours
Monday - 09:00-5:00
Tuesday - 09:00-5:00
Wednesday - 09:00-5:00
Thursday - 09:00-5:00
Friday - 09:00-5:00
© Copyright 2026 Resolute Building Company | Terms and Privacy |All Rights Reserved
Schedule Your Free Consultation

