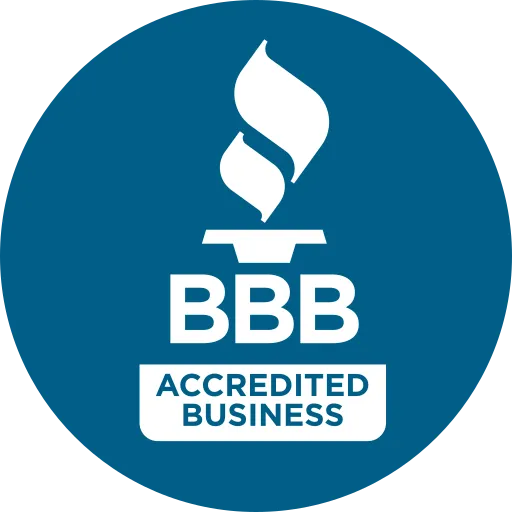Step By Step Process
Addition / Remodel
Project Overview
Project Type: Bonus Room Addition Above Garage (36th St., Boise)
Size: 500 sq ft
Original Home Built: 2017
Client Needs: Provide additional space for a growing family, designed as a TV and playroom

Step 1: Understanding the Client’s Vision
We began this project by collaborating closely with the homeowners to understand their needs for additional space to accommodate their growing family. They envisioned a multi-purpose bonus room for entertainment and play, seamlessly integrated with their existing home design.
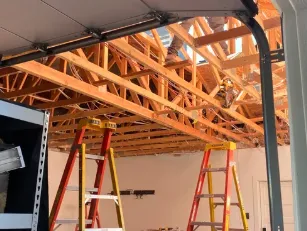
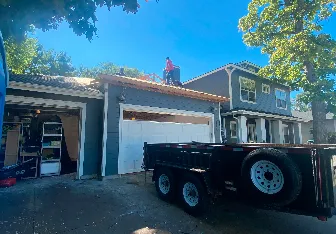
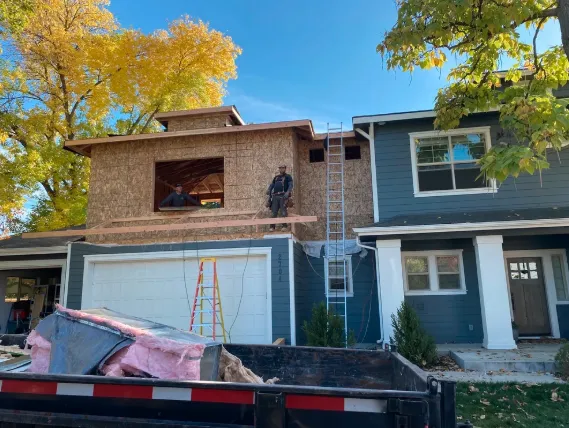
Step 2: Design and Architectural Planning
Our talented architect, Sarah, worked meticulously to ensure the addition looked like part of the original home design. Her attention to detail was critical in matching the aesthetic and structural elements of the home, both inside and out.
Step 3: Site Evaluation and Planning
Before construction began, we conducted a detailed evaluation of the existing structure. To ensure the new addition was cohesive, we planned to extend the hallway from the upstairs bedrooms over the utility room and into the new bonus room above the two-sided garage.
Step 4: Engineering and Structural Preparation
One of the highlights of this project was installing a 50-foot steel beam, expertly engineered to carry the weight of the new structure. This beam was essential in tying the addition to the existing home while maintaining safety and stability.
Step 5: Framing and Structural Integration
With the beam in place, we proceeded with framing the new addition. Ensuring the exterior windows of the new bonus room matched the existing bedroom windows was crucial to creating a seamless look.
Step 6: Interior and Exterior Finishing
We worked diligently to replicate the interior finishes of the original home, from flooring to trim and paint. On the exterior, we matched materials and colors to ensure the addition blended perfectly with the home’s existing design.
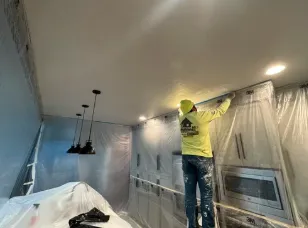
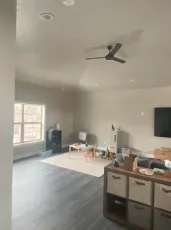

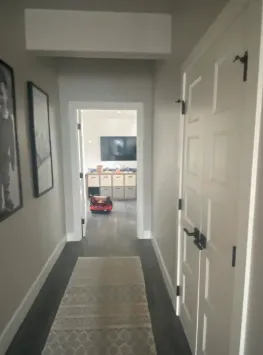
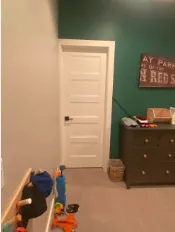
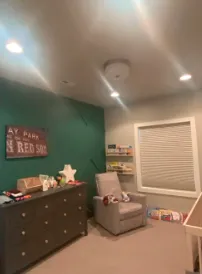
READY TO GIVE US A TRY?
Questions About Your Project?
We would love to learn more about your upcoming project. Click the button below and let us know more about your ideas and questions. We would love to help.
About Us
Resolute Building Company helps Idahoans build, remodel, and add amazing projects.
Opening Hours
Monday - 09:00-5:00
Tuesday - 09:00-5:00
Wednesday - 09:00-5:00
Thursday - 09:00-5:00
Friday - 09:00-5:00
© Copyright 2026 Resolute Building Company | Terms and Privacy |All Rights Reserved
Schedule Your Free Consultation

