Remodel Client
Full Interior Remodel
Project Overview:
Project Type: Full Interior Remodel (Condo)
Location: Riverpark Lane, Boise
Size: Approximately 1700 sqft
Built: 1996
Purpose: Create a modern, stylish interior to surprise the client’s fiancée and reflect her dream home vision

Step 1: Vision and Collaboration
This project began with understanding the client’s heartfelt goal: to surprise his fiancée by turning this condo into her dream home. Together, we collaborated to develop a modern design that transformed the space entirely. Working with clients who appreciate our craft fuels our passion for remodeling.
Step 2: Complete Interior Demo
To bring this vision to life, we performed a full interior demolition, stripping everything down to the sheetrock walls. This included removing and repositioning walls to create an entirely new layout tailored to the client’s needs.
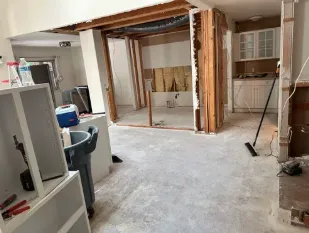
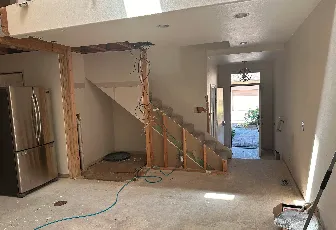
Step 3: Main Level Transformation
Living and Dining Rooms: Custom glass sliders were installed to connect these spaces to the newly built back deck, seamlessly blending indoor and outdoor living.
Kitchen: The kitchen underwent a complete overhaul, including the removal of support walls flanking the old island. Engineered beams were installed to bear the upstairs load, resulting in an open, inviting kitchen space.
The goal was to create a unified and welcoming downstairs layout.
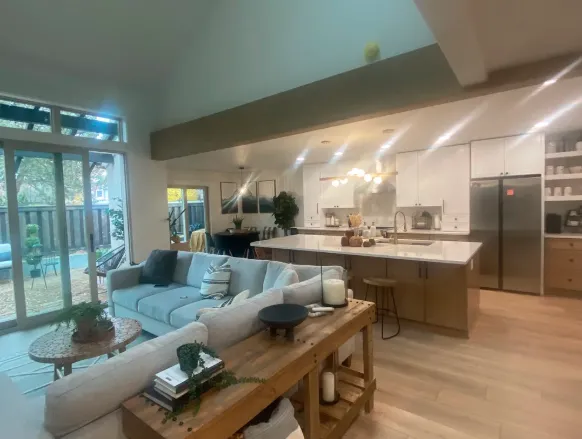
Step 4: Upstairs Redesign
Glass-Enclosed Office: The former bridge was converted into a sleek glass office, offering a quiet and functional workspace while maintaining an airy, open feel.
Children’s Room: The mezzanine, previously framed in, was redesigned into a fun and functional third bedroom. We removed the closet, installed custom bunk beds, and added study desks. This created an ideal space for kids, complete with room for friends during sleepovers.
Step 5: Bathroom Upgrades
Hallway Bathroom: This space was completely revamped with modern finishes, a new vanity, tiled floors, and a custom glass-tile shower, elevating the style and functionality.
Master Bathroom: We optimized the layout by replacing elongated double-sink cabinets with streamlined cabinetry. The awkward shower and toilet placement were reconfigured to include a custom-built shower area and a separate toilet room, enhancing both aesthetics and usability.
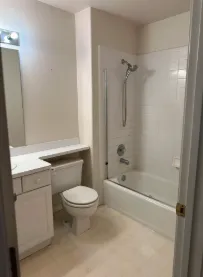
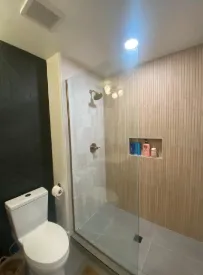
Step 6: Final Touches and Completion
The project concluded with meticulous attention to detail, ensuring every element met the client’s expectations. From the modern finishes to the thoughtful design touches, this remodel was a perfect blend of creativity and collaboration.
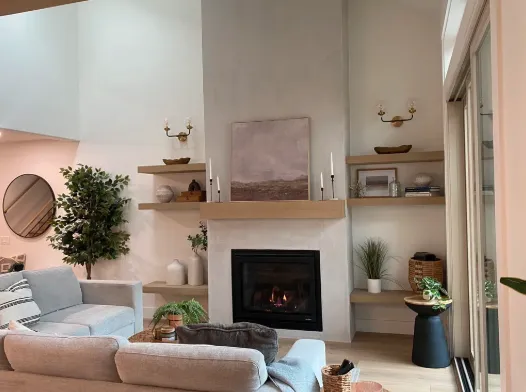

READY TO GIVE US A TRY?
Questions About Your Project?
We would love to learn more about your upcoming project. Click the button below and let us know more about your ideas and questions. We would love to help.
About Us
Resolute Building Company helps Idahoans build, remodel, and add amazing projects.
Opening Hours
Monday - 09:00-5:00
Tuesday - 09:00-5:00
Wednesday - 09:00-5:00
Thursday - 09:00-5:00
Friday - 09:00-5:00
© Copyright 2026 Resolute Building Company | Terms and Privacy |All Rights Reserved
Schedule Your Free Consultation

